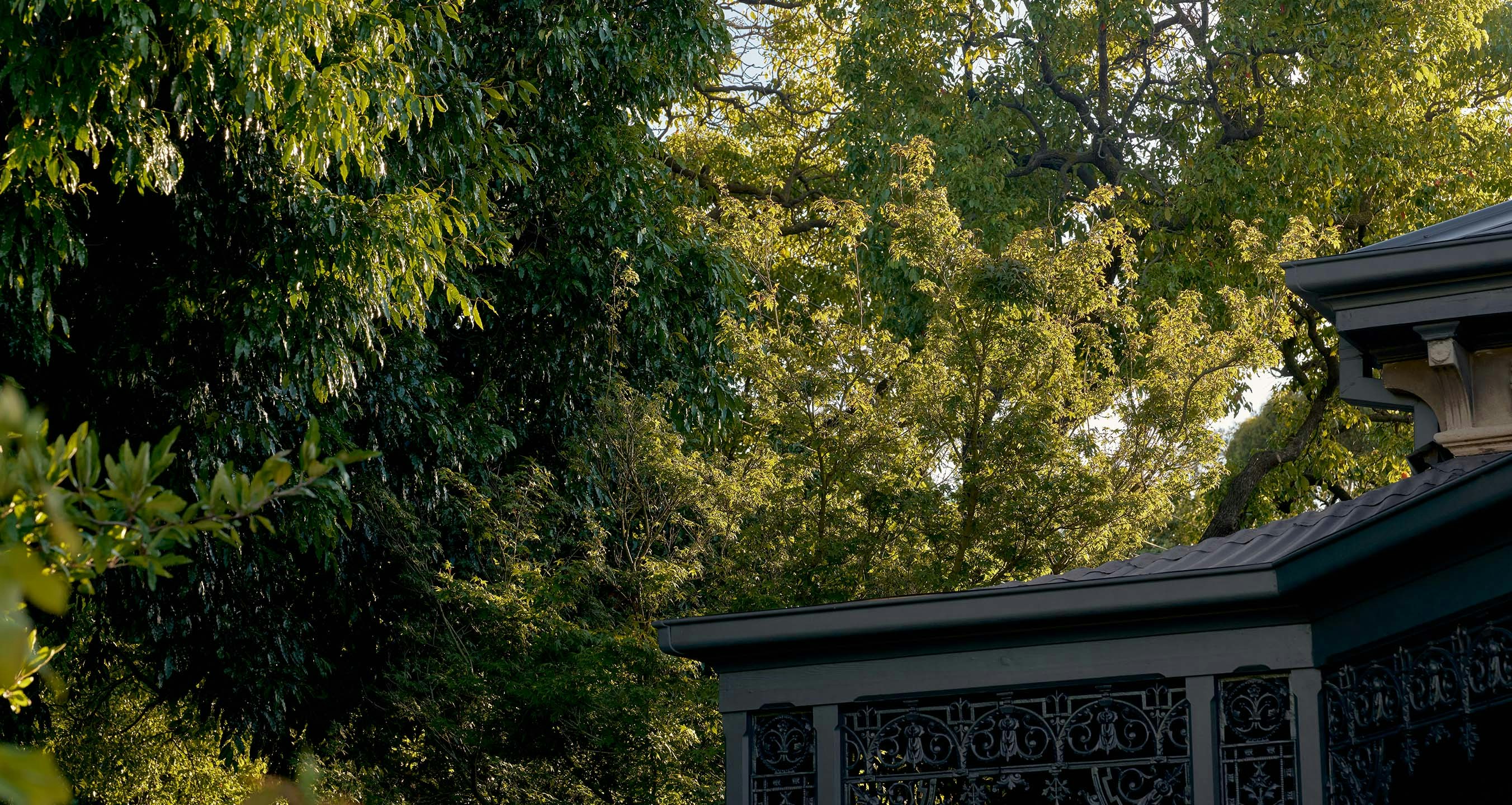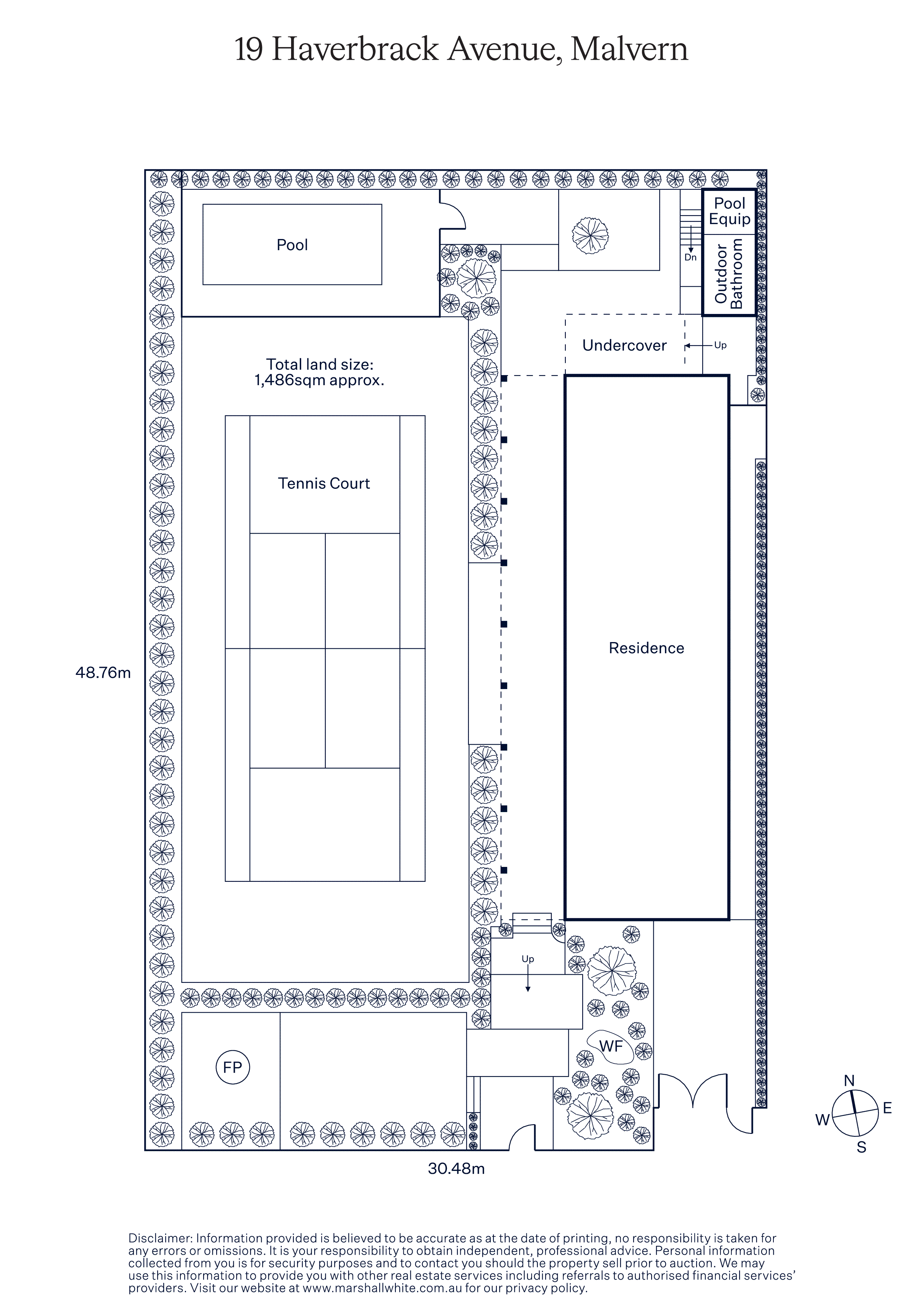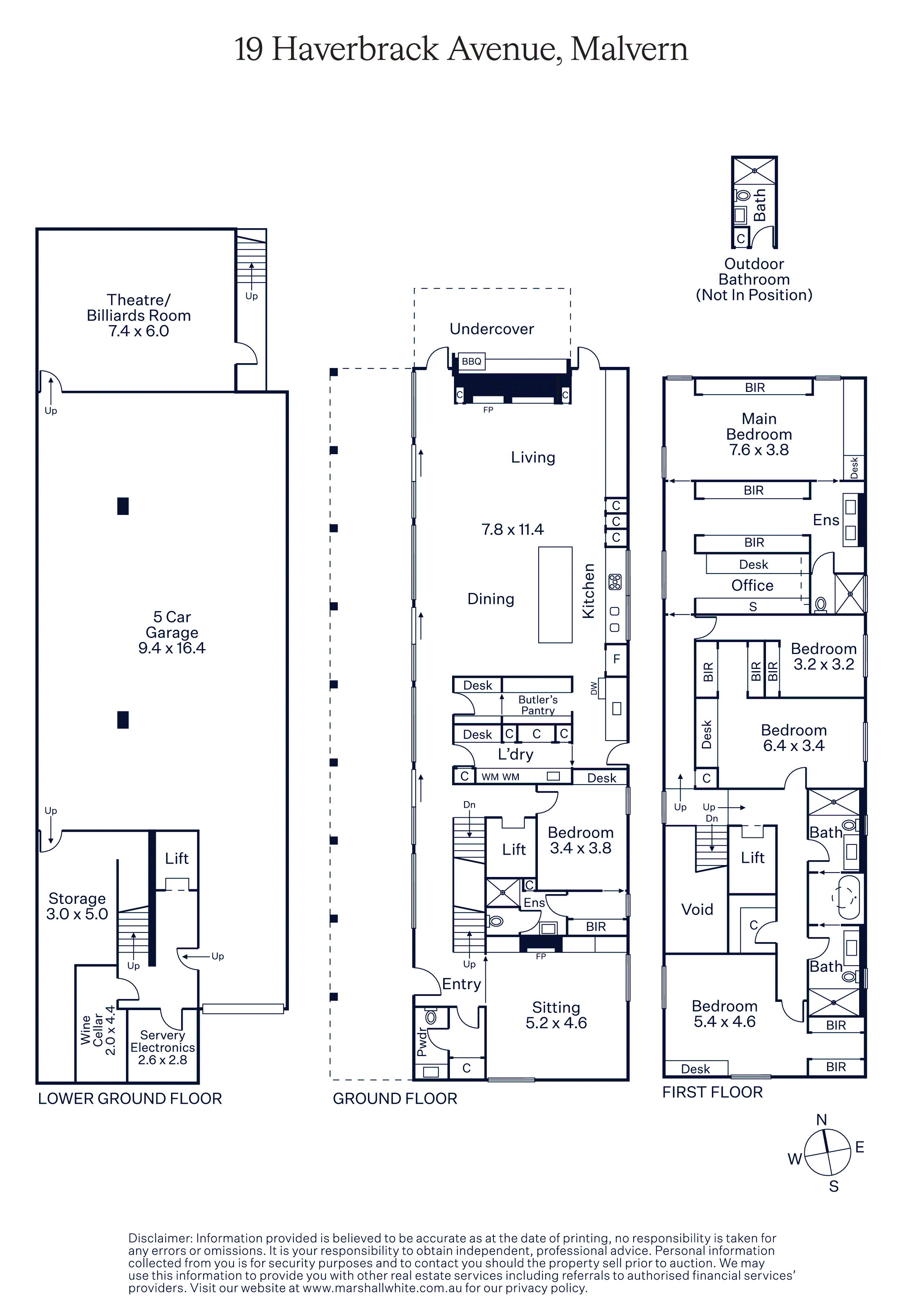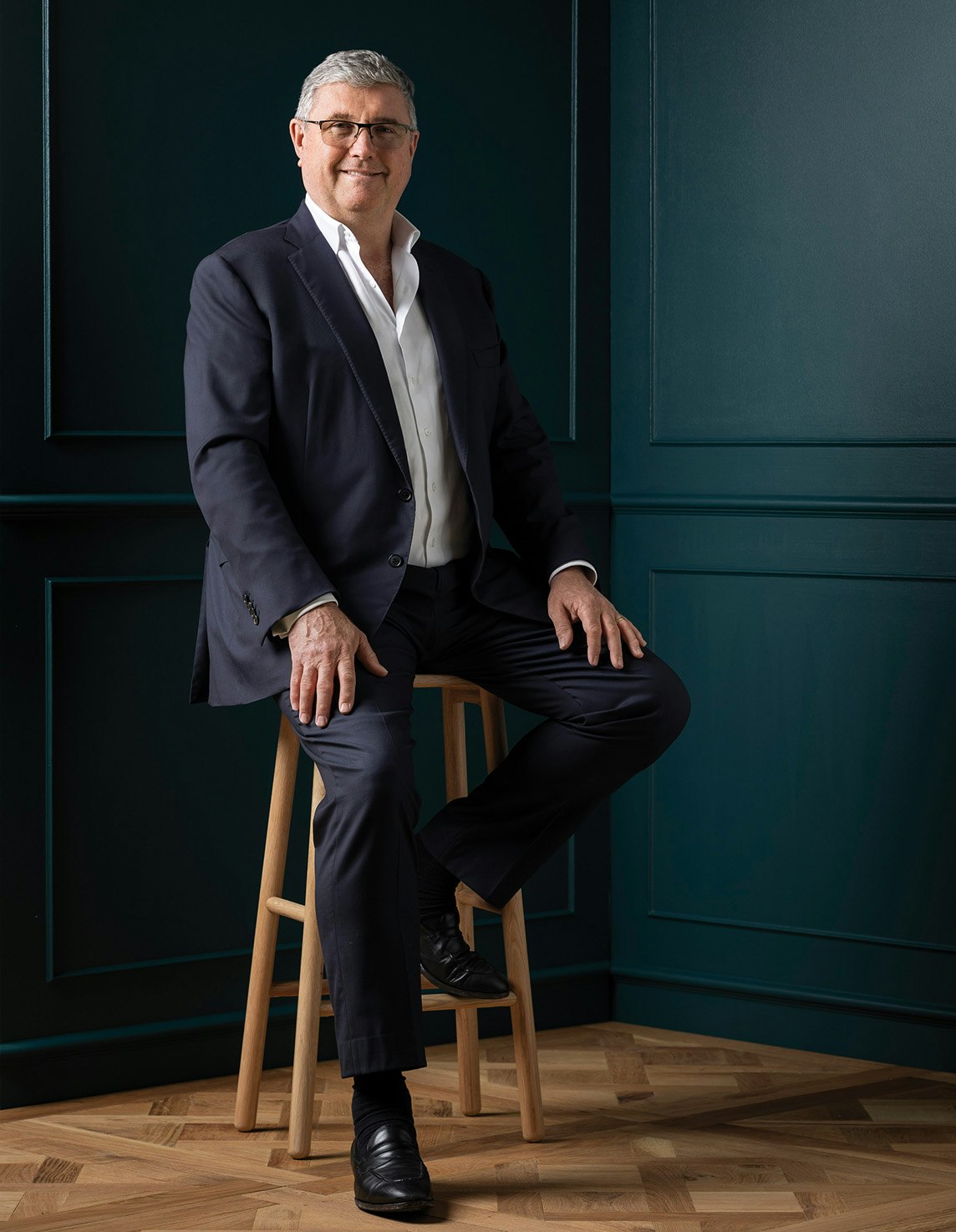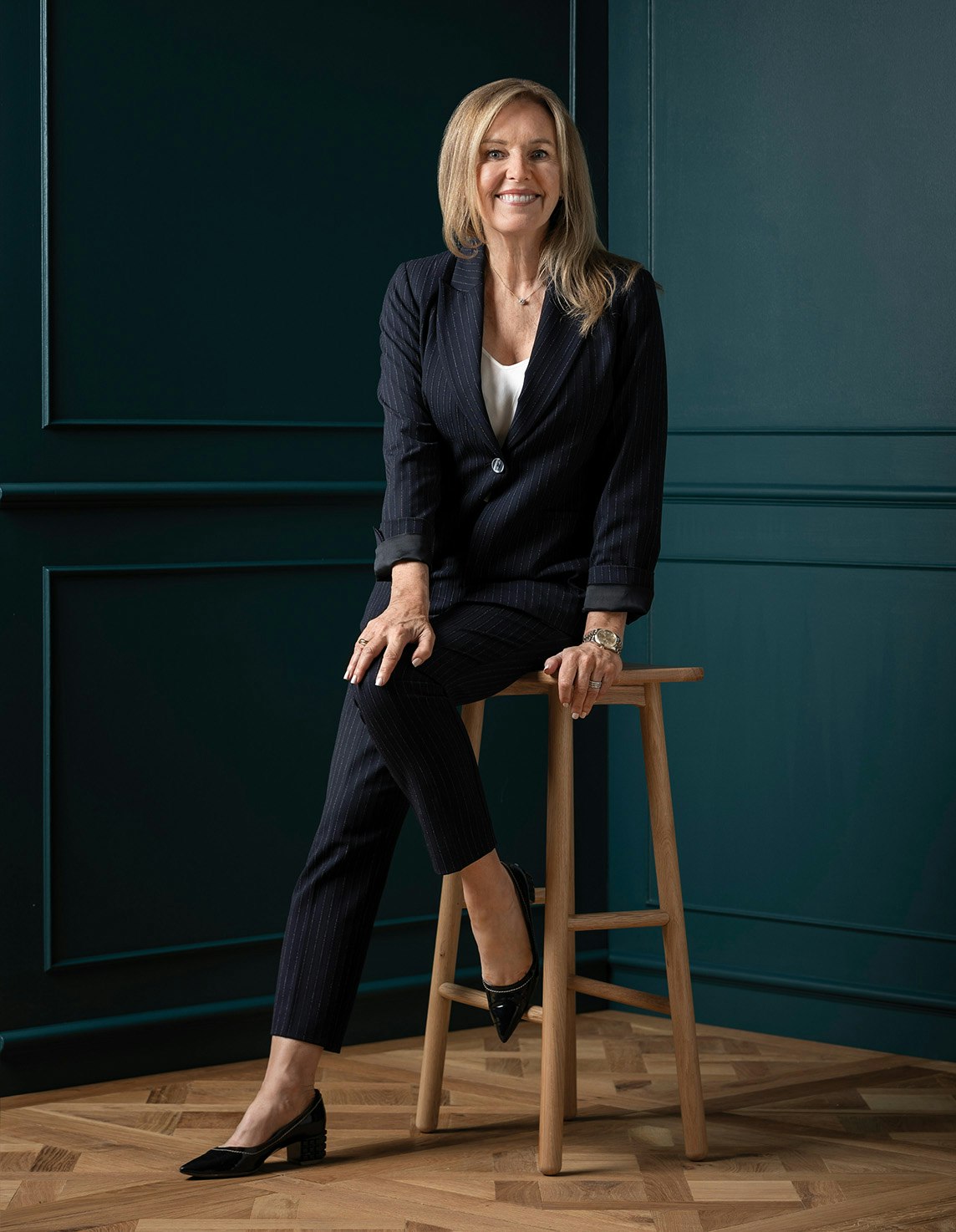For Sale19 Haverbrack Avenue, Malvern
Spectacular Design in a Breathtaking Setting
For sale 19 Haverbrack Avenue, Malvern, 3144
1 of 20For sale 19 Haverbrack Avenue, Malvern, 3144
1 of 2Inspect By Appointment.
Serenely nestled within absolutely beautiful, landscaped gardens with pool and north-south tennis court, this spectacularly designed residence with architecture and interiors by Carr Design, understated luxury and three expansive lift-connected levels provide an unparalleled family sanctuary in Malvern’s most coveted address.
A striking presence sheathed entirely in black, the exterior profile with its soaring full length double height colonnade is enveloped by lush gardens and a striking natural stone water feature. Polished concrete floors flow through the entrance hall to a generous sitting room or retreat with gas fireplace and to the expansive open plan living and dining room warmed by a roaring open fire. Sleek and stunning, the gourmet kitchen is appointed with Carrara marble benches, Gaggenau appliances, integrated Miele fridge/freezer and a butler’s pantry with fitted study nook. The polished concrete flows seamlessly out through a series of full height glass sliders to terraces overlooking the mod-grass tennis court and picturesque pool. A north-facing under-cover terrace with BBQ kitchen and pool bathroom is an idyllic space for al fresco dining and entertaining amidst leafy landscaped surrounds that provide absolute privacy. Internal and external stairs and a lift lead down to a spacious home theatre/billiards room, large storeroom, temperature-controlled wine cellar and 5 car garage.
A guest bedroom with built in robes and an en suite is conveniently positioned on the ground level while upstairs, the lavish main bedroom suite with fitted home office, walk in/built in robes and a designer en suite sets a benchmark in luxury that is matched by three additional bedrooms with walk in/built in robes, two stylish bathrooms and a sky lit bath.
Exclusively situated close to Glenferrie Rd and High St’s shops and restaurants, trams, Malvern Gardens and a range of elite schools, it includes an alarm, smart home automation, underfloor heating, hydronic heating, zoned RC/air-conditioning, ducted vacuum, remote blinds, double glazing, powder-room, laundry, ample storage, outdoor bathroom and irrigation. Land size 1,486sqm*
*approximate land size

Enquire about this property
Request Appraisal
Welcome to Malvern 3144
Median House Price
$2,917,000
2 Bedrooms
$1,515,000
3 Bedrooms
$2,230,000
4 Bedrooms
$3,512,500
Malvern, located just 8 kilometres southeast of Melbourne's CBD, epitomises suburban sophistication and elegance.
